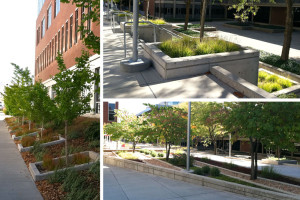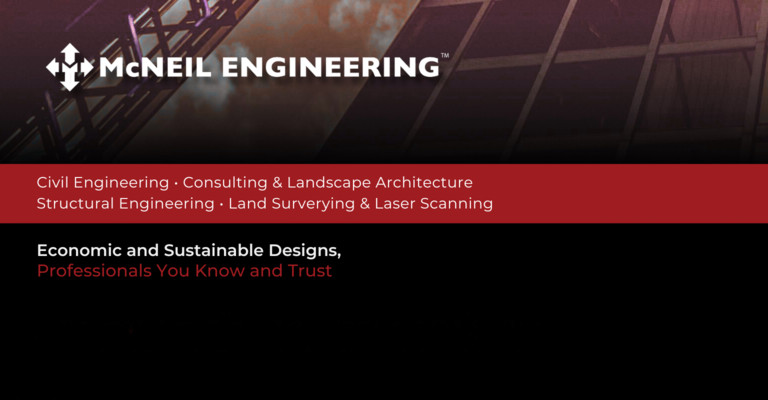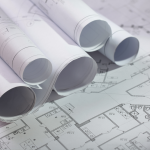 The art and science of landscape architecture is often a balance of competing demands from the client, the site itself and the local environment. It encompasses art, architecture, engineering, sociology and the environment.
The art and science of landscape architecture is often a balance of competing demands from the client, the site itself and the local environment. It encompasses art, architecture, engineering, sociology and the environment.
You can see the impact of landscape architecture in any urban setting, from parks to industrial compounds. From school campuses to streets and highways.
The goal of landscape architecture is to create a space that integrates the built structure into the surrounding environment in a way that not only accommodates competing demands, but improves the commercial, social and environmental conditions for all.
At McNeil Engineering, we see landscape architecture as an integral part of the structural engineering of a building project. In other words, no structure can be completed successfully without a full landscape architecture plan.
The elements of landscape architecture
Landscape architecture includes a number of stages:
- site design
- master planning
- irrigation design
- landscape design
- plaza and paving design
- grading and drainage plans
- site and landscape remodel
- cost estimating and budgeting
- construction administration
- permitting and city approvals
- illustrative and graphic design
- signage and gateway design.
Each step is an essential part of a complete, successful building project. No single step can be skipped without reducing the value of the project and potentially the lifespan of the structures.
The competing interests
Every building project has to balance different demands: the desires of the client or the site owner, the local site, and the reality of the surrounding environment.
The client has a need that a building project can fulfill: a home or shelter for a processing facility, for example, or a bridge over a river. This is the initiative of a project.
The topography of the project site imposes demands on the project. Part of landscape architecture is fitting the structure to be built into the site. Landscape architecture has to carefully consider aspects such as topography, soil, drainage, land use, and the use and demands of adjacent and nearby areas.
The environment imposes its reality, no matter the desires of the site owner and neighbors. Local climate, variations in temperature through the year, water flows, erosion, flora and fauna all have an impact on the site and its uses.
Landscape architecture in action
A closer look at some projects can help illustrate what landscape architecture means.
For example, we have been the prime consultant on a number of new builds and remodels for the Church of Jesus Christ of Latter-day Saints in the western U.S.
One of the first steps in the overall design was to take into account the dry climate of Utah and other western states and offering drought-tolerant designs for buildings and their sites.
Our landscape architectural design focused on drainage. We converted the landscape from water-demanding to water-wise, xeric — desert-adapted — plans. This decision allowed us to simplify irrigation and reduce water demand, thus saving money for the client over the full lifespan of the site. It also reduces the environmental footprint or load of the site on the surrounding natural landscape.
Adaptation
Another good example of adapting architecture to the reality of the local environment is the expansion of California-based In-N-Out Burger into Utah. To complement the company’s iconic signage, for the exterior of the buildings, we chose plants that are white, red and yellow. In addition to that, as much as possible, we used locally native species, adapted to the Utah climate.
The Spencer F. and Cleone P. Eccles University of Utah Health Sciences Education Building in Utah, the first university building in the state to receive Leadership in Energy and Environmental Design (LEED) certification for “green” or environmentally conscious design. We chose native, drought-tolerant plants for each microclimate of the site. For example, we used more shade-tolerant and cold hardy plants for the northern and eastern exposures, and plants that more preferred sunnier and hotter microclimates for the southern and western sides. We also avoided grasses, as they require more water than is available in the Utah climate. Our design reduced water consumption by more than 50%.
Going south, Las Vegas, Nevada, is even dryer. For the Tierra Rainbow Professional Business Park there, our goal was to design a landscape architecture that’s water-wise and sensitive to the desert climate, while also pleasing to the eye. We used colored concrete pavers and lined the access drives and pedestrian walkways with date palms to create an inviting feeling for visitors and tenants.
The McNeil approach to landscape architecture
At McNeil Engineering, we believe in providing our clients with the services needed from concept to construction and maintenance of the finished project.
We use state-of-the-art tools and processes for all our projects. This incorporates the latest software and computer-aided technologies for design: 3-D imaging, simulation, mapping, Geographic Information Systems and computer-aided design. These tools allow us to not only present precise visual representations to the client in advance of any work starting, but also reliable cost estimates and project plan.
We apply these tools to every project we work on, including residential, commercial, industrial and community spaces. From planned communities to university campuses to residential and commercial/retail developments. From small roof gardens to large scale planning and design, we work responsively with our clients, project team and contractors to develop relationships that create sustainable, sensitive design solutions.
Give our Landscape Architecture team a call for an evaluation of your next project.








