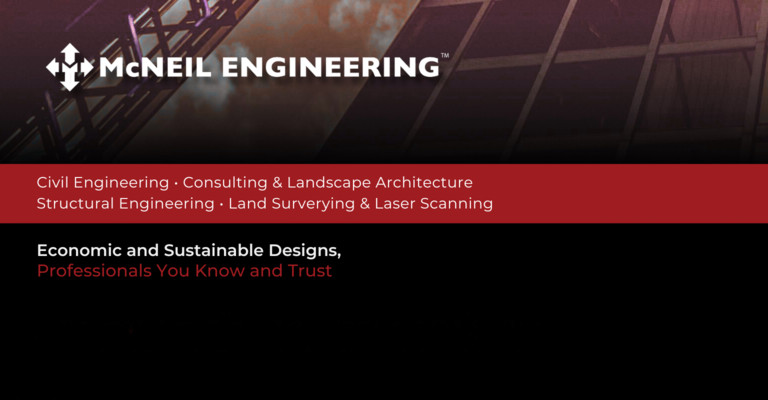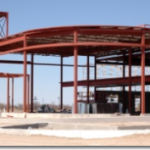 Did you know that we offer construction administration services? Many of our past customers have loved having this option available for their projects. That’s because managing a construction project requires a high level of expertise, coordination, and attention to detail. For commercial clients who are renovating or building a new space, managing such a project on top of an already busy workload is a lot. So, we take on this responsibility for our clients and offer a hands-off approach that reduces their stress. We oversee every aspect of a project, from initial design planning and selecting contractor bids to supervising the construction work and inspecting progress at each stage. We keep our clients informed every step of the way and ensure the project design meets all their needs.
Did you know that we offer construction administration services? Many of our past customers have loved having this option available for their projects. That’s because managing a construction project requires a high level of expertise, coordination, and attention to detail. For commercial clients who are renovating or building a new space, managing such a project on top of an already busy workload is a lot. So, we take on this responsibility for our clients and offer a hands-off approach that reduces their stress. We oversee every aspect of a project, from initial design planning and selecting contractor bids to supervising the construction work and inspecting progress at each stage. We keep our clients informed every step of the way and ensure the project design meets all their needs.
Many clients find our construction administration invaluable because they may not have the bandwidth or experience to manage a construction project effectively. The process can be overwhelming, requiring technical knowledge and constant coordination among various trades. With our strong engineering and project management background, we are ideally suited to take on these challenges and ensure a project is completed on time, within budget, and to the highest standards.
The challenges of construction management
One of the reasons managing a construction project can be so challenging is coordinating the design needs of all the different trades on site. Each trade, from electrical, plumbing, HVAC and more, has unique functions and design elements that must be met in the finished project. From the beginning of a construction proposal, these needs must be addressed and coordinated in the project design.
This collaboration process doesn’t always run smoothly. Ensuring all system components fit together in one seamless design is no easy task. Conflicts often arise during the design phase when one system’s requirements interfere with another. For example, a plumbing team may need to run a pipe through a particular space, which could obstruct the designated pathway for HVAC ductwork or electrical conduits. These conflicts must be resolved early in the design phase to prevent costly changes and delays later in construction.
The role of BIM modeling in the construction process
One tool that makes it easier to coordinate a project’s complex design needs is 3D BIM modeling. Building Information Models (BIM) are built using laser survey scans and software to depict a building or project’s physical characteristics visually. The advantage of using BIM models is that it’s easy to share plans, make changes, and update them as a project progresses. This feature makes them a welcome addition to the job site and helps projects run smoothly. Here are a few reasons why BIM models are so helpful.
- Improved collaboration: BIM digital models are easy to share among trade partners. This feature allows each trade to review their system designs and how they integrate with others before the building process starts. This feature makes it much easier to avoid spatial conflicts and increases collaboration between the trades as the design progresses. Some BIM modeling software has built-in features that detect potential clashes between building systems as the models are built.
- Improved accuracy: We build our BIM models using our laser scanning capabilities based on the measurements and data points we collect during the survey process. Our tools are highly accurate, and having a base model of measurement data points makes the design process easier, especially as a project progresses.
- Better budget control: The enhanced features of BIM modeling also make it much easier to rein in construction costs and reduce material waste. The accuracy of the BIM models makes it easier to estimate needed materials and quantities accurately and assess labor costs.
- Improved scheduling: The accuracy of BIM models makes it much easier to coordinate a project’s construction schedule, especially among the different trades. The visual roadmap BIM models make it easy to see which systems need to be installed first, which will require coordination between trades, and make adjustments as design changes are needed. This feature can reduce scheduling conflicts, speed up project timelines, and reduce labor costs.
Project Spotlight: South Valley Water Reclamation Facility
The South Valley Water Reclamation Facility contacted us for laser scanning services to help build BIM models for facility improvements. Our team gave them accurate data to assess all facility features, including pipes, valves, stairs, platforms, electrical wiring, and more, up to 1 inch in size. In a facility with many different mechanical systems integrating in complex ways, the data we provided was essential for guiding the design process for future improvements and installing new equipment.
The future of BIM and construction administration
BIM modeling is quickly becoming the standard in construction planning and project management, particularly when combined with accurate laser scan surveys. By leveraging this technology, project managers can better oversee projects, coordinate between trades, and meet design requirements efficiently. As the construction industry continues to evolve, these tools will play an increasingly vital role in ensuring that projects are completed on time, within budget, and with the highest level of quality.
Our construction administration and BIM modeling expertise allow us to provide clients with a seamless and efficient project management experience. Whether you are overseeing a small-scale development or a large, complex facility, our team has the skills and technology to help your project stay on track. Contact us today if you’re planning a new construction project and need expert guidance. We’ll ensure your project runs smoothly, stays within budget, and meets all necessary design and construction standards.








