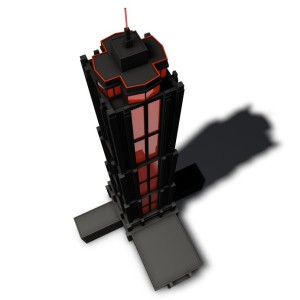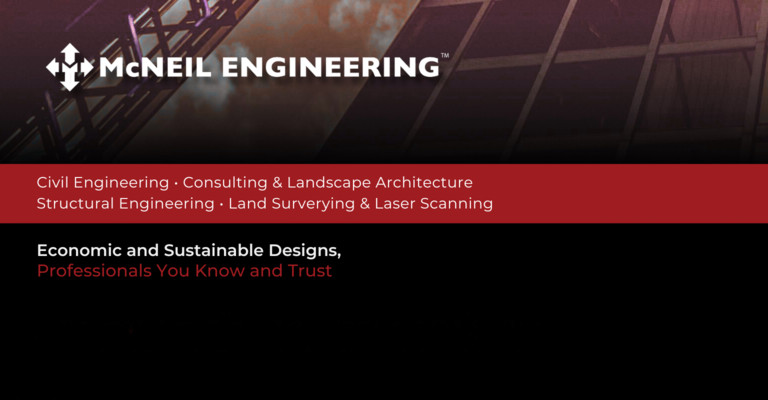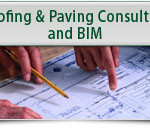 One of the most exciting developments today in the structural engineering studio is integrating 3D visualization into building information modeling systems.
One of the most exciting developments today in the structural engineering studio is integrating 3D visualization into building information modeling systems.
Technology has transformed the way engineers work, and it continues to do so. Computer-aided design (CAD) to 3D rendering, geographical information systems (GIS), building information modeling (BIM), even virtual reality (VR) are just a few of the technologies. 3D visualization and animation technology combines elements of all these, and more, and takes them to the next level. It also gives a powerful new set of tools to not only the structural engineering team, but to the building owner and client as well.
Here are just a few of the benefits that 3d visualization technology, as part of building information modeling, brings to all the parties in building design and construction.
Detailed visualization
As the name implies, 3D visualization technology presents a full, three-dimensional view of a planned building or other structure.
Far more than a 3D image, these visualizations are made from the CAD and other files. They depict in clear detail the full building: every floor, every room, every interior space. Viewers can see all the details of the finished structure, including finishes, lighting, windows and all other elements.
The system can also show the exterior of the building, including street views. This allows architects, engineers, designers, owners and potential tenants to see how the structure fits into its surroundings.
The software also allows architects, designers, engineers and clients to see the impact of choices of particular building elements, such as elevations, lighting, windows, wall surfaces, flooring and finishes. They can experiment with different floor plans and layouts, and make better decisions before committing resources to impractical ideas.
Inspect structural design
The building information modeling software that’s integral to 3D visualization also enables engineers to spot hidden conflicts — such as designs that put an air duct through a load-bearing bulkhead, or electrical cabling through water pipes — before construction. Thus, it helps builders avoid costly errors and maintain construction schedules.
Take a virtual tour
Animation features allow architects and engineers to take clients and future occupants on a virtual walking or even flying tour through a realistic, detailed digital model. It can show every hallway, room, floor, and can also go outside, down the street and all around the structure to show how it fits into its surroundings.
By combining VR technology, building information modeling technology can bring a design to life, allowing clients and future occupants to visualize the interior spaces complete with finished floors and walls, lighting, even furniture and window treatments.
VR can also be used to “see” the exterior of the building with lighting, signage, even people.
By allowing them to see how they could physically interact with the building, this capability can go a long way to encouraging potential tenants or buyers to commit to the deal.
Distant collaboration
The digital nature of building information modeling and 3D visualization allow professionals in remote locations to collaborate closely. This allows the engineering team to include the best professionals for every phase of the design process, no matter where they might be. Because they will be working with the same data set, working remotely maintains design integrity.
Produce scale models
Digital models produced in a building information modeling system can be exported and used to create scale models with a 3D printer. These models are more accurate, cheaper and far faster to create than more traditional handwork methods.
Building information modeling now
While impressive, 3D visualization is just one aspect of what building information modeling makes real. When choosing an engineering team for your next project, make sure that they know how to get the most out of building information modeling.








