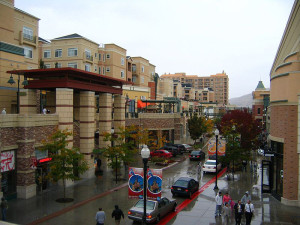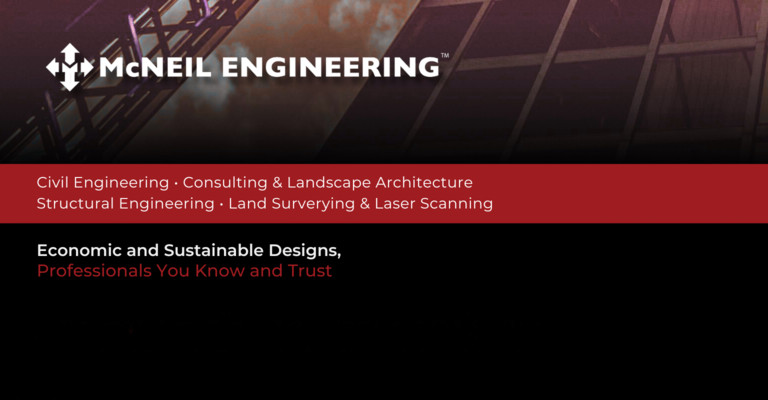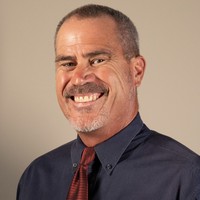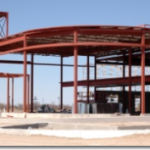 Civil engineering is almost always involves a challenge of one kind or another. Every construction project presents unique issues or problems — complications at the site, the ground, the surrounding buildings and the people who will use the finished project.
Civil engineering is almost always involves a challenge of one kind or another. Every construction project presents unique issues or problems — complications at the site, the ground, the surrounding buildings and the people who will use the finished project.
It’s up to the civil engineering team to come up with solutions that will allow the project to meet the client’s purposes, while also coming in within budget and on schedule. And every project is different, as are the solutions, as evidenced by these examples:
Millrock Technology Park
One of our most challenging civil engineering projects was a 21-acre commercial site in the foothills of Holladay City, southeast of Salt Lake City.
The overall project was development of four buildings, housing half-a-million square feet of office space, terraced into a slope that rises 150 feet.
Our first challenge was to design an intersection for access to the site on a steep section of State Route 201. We worked closely with the Utah Department of Transportation to prepare, plan and profile drawings for the road, as well as the utilities needed across the technology park. This involved a complex retaining wall system, and the design required us to coordinate with several municipalities.
We designed two parking structures for the site, which have access at five different levels.
To accommodate the needed stormwater detention, we designed a series of underground storage systems beneath the parking structures. This allowed up to provide maximum area for parking — 1,700 spaces.
It was a challenging project, and one that won “Best of State Project” in 2009, among other industry honors.
Jordan River Parkway Pedestrian Tunnel
When the University of Utah students’ senior design project compared the feasibility of a pedestrian tunnel and an overhead pedestrian bridge at the Jordan River Parkway, McNeil Engineering was happy to donate our time and effort to the project. We worked closely with the students, and together presented our findings to the city councils of Sandy City and West Jordan.
When the tunnel option was chosen, we prepared the necessary construction documents and coordinated the project between several entities: the two cities, the county, the Utah Department of Transportation, the Jordan Valley Water Conservancy, Rocky Mountain Power, the South Valley Sewer District, and the Jordan River Parkway Planning Commission.
The Gateway
A large, open-air complex in Salt Lake City, The Gateway comprises retail, residential and office space centered on the historic Union Pacific Depot. Our civil engineering team along with members of our surveying and other teams worked on several projects in The Gateway, including the Fidelity office tower, the Hyatt Hotel and The Gateway 5 and 6 complexes.
Our work included ALTA surveys, subdivision plats, site layout, and design of roadways, grading, drainage, stormwater detention, below-grade dewatering and site utilities.
Sugarhouse Monument
We are particularly proud to have been selected as the civil engineering firm for the reconstruction of the Sugarhouse Monument Plaza in Salt Lake City, which began in August 2014. The project included reactivating the historic fountain and installing a new interactive water feature. With close to an acre of open public space, it also has outdoor dining and public art.
Fashion Place Mall
One of our longest projects involved the refurbishing and growth of Fashion Place Mall in Murray, south of Salt Lake City, Utah, beginning in 2005 and continuing through 2016. We provided all the surveying and civil engineering, including design of roadways, parking lots, sidewalks and plazas, grading and drainage, water system and sanitary sewers.
Oquirrh Mountain Marketplace
One of our larger projects was this 45-acre retail complex in South Jordan, Utah, comprising some 127,000 square feet of retail and restaurant space. McNeil Engineering did all the site engineering, including designing parking lots, grading and drainage, as well as the water and sanitary sewer systems.
Our work extended beyond the marketplace for design to widen the adjacent public streets.
Okubo Farms subdivision
One of our more ambitious projects was the 20-acre Okubo Farms subdivision. With a projected 49 residential lots, we provided all the surveying, engineering design and construction administration for the whole project.
Part of the challenge required modeling of the South Jordan Canal, using the River Analysis System of the Hydrologic Engineering Center of the U.S. Army Corps of Engineers (HEC-RAS). This also required coordination with West Jordan City, the Utah Department of Transportation, Salt Lake County and two canal boards.
Abravanel Hall
The Salt Lake City Center for the Arts’ Abravanel Hall is an architectural landmark for the city. When it needed a new entry plaza, HKS Architects turned to McNeil Engineering.
Drainage and water control were the challenge. We developed an erosion control plan and designed a storm water collection system and a new retaining wall. We completed the grading and drainage design as well.
A wealth of experience
As you can see, McNeil Engineering’s experience in civil engineering covers a wide range of projects. With each one, we have found the solutions to the challenges presented by the building purpose and the terrain of the site.
Get us involved at the very beginning of the planning phase for your next project to get the very best results.








