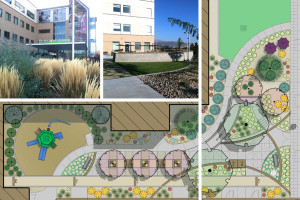
How can a business or institutional stakeholder ensure property expansion also involves curating a healthy sustainable plan for landscape architecture? Well, if you are located within the Northern Utah area and have such concerns – you need look no further! With McNeil Engineering, your business’s/institution’s landscape architectural needs will be taken care of. Salt Lake County healthcare demands increase In recent years, the population in Northern Utah has absolutely blossomed. Due to the booming tech industry, more and more workers have been drawn to the area. All along the Wasatch Front, demand for essential services has, in turn, also exploded. This couldn’t be more true for the healthcare industry. This increased demand, of course, has inevitably led to the expansion of services and property for healthcare providers. Intermountain Healthcare, which is one of the largest healthcare providers in the area, like any other institution or business in need of expansion, commissioned McNeil Engineering through the San Francisco-based architectural firm Anshen + Allen (currently Stantec), as the Landscape Architectural consultant for one of these vital healthcare property expansion projects, all the way back in 2006. This project focused on Intermountain Healthcare’s Riverton Hospital location. Riverton is an area within Salt Lake County currently undergoing a massive rise in population. With this, healthcare demand also skyrocketed (and this was all well before COVID). Intermountain understood that an expansion on this Riverton Hospital location’s campus would require several feats of civil and structural engineering. So, they sought out the advice and consultation of the preeminent landscape architecture firm in the Wasatch area, McNeil Engineering. McNeil Engineering: Hospital campus landscape architecture McNeil Engineering, in their role as Landscape Architectural consultant for this project, first considered the Intermountain Healthcare Riverton Hospital campus. This sixty-seven-acre site is the main healthcare provider for the southwest valley. In fact, this hospital provides a full range of services – from outpatient radiology, to general surgery, to women’s and birthing services. Included within IHC Riverton Hospital’s sprawling sixty-seven acre campus is a four-story hospital, a four-story Primary Children’s Medical Center outpatient facility, and a four-story physician office building. Clearly, McNeil Engineering had their work cut out for them, in meeting Intermountain Healthcare’s landscape architectural vision for the campus. As always, however, McNeil Engineering was more than up to the task. Indeed, Intermountain Healthcare dreamed of cultivating an environment that, while obviously still functional for the daily activities of a large hospital complex, would also serve as a healing, soothing space for patients and their guests. Along with Intermountain Healthcare and its officials, McNeil Engineering, in their role as Landscape Architectural consultant, worked together, very closely, with the city of Riverton and its municipality, in order to meet and comply with the standards of local ordinances. These three dynamic teams, working in tandem, were more than successful in developing a facility and the landscape architecture surrounding that facility, which will stand as a beacon of quality healthcare for years to come. Indeed, this feat of structural and civil engineering almost speaks for itself. IHC Riverton Hospital outpatient building expansion By 2014, McNeil Engineering was asked back again by Intermountain, via a commission by HDR Architecture, in order to again provide landscape architectural consulting services on yet another project. This time, the civil and structural engineering operation would involve the landscape architectural consulting services for a four-story outpatient building expansion, again within the Intermountain Healthcare Riverton Hospital campus itself. With this outpatient building expansion, McNeil Engineering, in the role of landscape architecture consultant, tackled the expansion of not only the landscaping around the property but also the landscaping and other civil and structural engineering projects involved with the expansion of parking lots. On top of all this landscape architectural consultation, McNeil Engineering also helped develop an outdoor physical therapy courtyard. Again, this additional property expansion required expertise in the landscape architecture, civil, and structural engineering fields. With all of this expertise, McNeil Engineering was more than happy to provide. Sustainable Design Practices Of course, these expansions within Intermountain Healthcare’s Riverton Hospital’s sprawling campus weren’t the only engineering tasks required. As with many of their other civil and structural engineering projects, McNeil Engineering also provided their expertise when it comes to sustainable design practices, as well. Indeed, McNeil Engineering understands, when it comes to landscape architecture consultations, sustainable design practices are perhaps the most vital portion to the entire project. On this hospital landscape expansion project, McNeil Engineering ensured the implementation, throughout the site obtained a Silver LEED rating, upon completion. Are you a member of an institution or business in need of landscape architecture consultation? Well, in that case, you’ve come to precisely the right place. Just get in touch with us, here at McNeil Engineering, and we’ll be happy to help you with all your civil and structural engineering needs!








