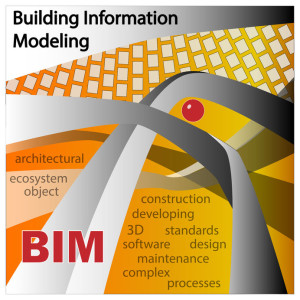 They say “seeing is believing.” In the world of structural engineering, that common wisdom is most certainly true, for so many reasons.
They say “seeing is believing.” In the world of structural engineering, that common wisdom is most certainly true, for so many reasons.
Building Information Modeling (BIM) systems currently available are THE cutting-edge way for architects, engineers, construction crews and project managers to take their understanding from ‘being on the same page’ of a 2D blueprint and into a more comprehensive, big picture view of how a project will look when completed. It’s the gold standard for structural engineering projects.
Why? This comprehensive point of view is important. It makes all the difference in the effective design, planning, and execution of a project. It reduces the guess-factor, and thereby saves both time and money that would otherwise be wasted on costly, avoidable mistakes.
How? Through use of BIM, a designer can upload information into a software modeling system that will help conceptualize the project, and show where structural elements such as plumbing and electrical systems will best fit. BIM software can be useful for structural engineers, as well, during redesign and remodeling projects.
More about how BIM supports sound structural engineering processes
The ability to conceptualize and visualize the elements of a project is useful to help all persons involved to make better decisions during the design and construction process. Read on for a more in-depth view of each element.
- Design. The possibilities are endless in this phase, but so is the potential for mistakes. Using BIM systems allows for better modeling so that all parties involved really understand what they’re looking at in terms of construction process and finished product.
- Construction. One wrong measurement can lead to costly issues that require a redesign. BIM can help to avoid that problem by allowing people to “see” inside walls or floors to know where to ‘measure twice and cut once’ later.
- Cooperation. Use of BIM helps to prevent change orders, and to make those changes that are needed more effective.
How BIM is beneficial to the bottom line of a project
As mentioned above, use of BIM can prevent change orders. It’s also useful for helping project managers and leads to make decisions about structural elements — such as plumbing, wiring and HVAC — that otherwise would be made with an educated guess.
Although BIM technology has been around for a while, it is now catching on for a variety of applications. How is BIM used? The projects generally fall into one of four categories:
- New construction
- Modeling historic buildings for renovation and restoration
- Bridges
- Highways
You can see examples of projects in which the McNeil Engineering team has used BIM in these buildings, found around the mountain west: the Pagoda LDS Chapel in Salt Lake City, Utah; the South Valley Water Reclamation Facility in West Jordan, Utah; the Martin Luther King Hospital in Los Angeles, California; the Kaiser Permanente Hospital in Irvine, California; the Sandia National Laboratories in Albuquerque, New Mexico; Brownsville Mall in Brownsville, Texas; and even internationally, at the Rio Tinto C10 Tower in Australia.
For more information about McNeil Engineering and the use of BIM in structural engineering projects, please visit us at: https://mcneilengineering.com/services/land-surveying/3d-modeling-bim/.
About Us
In 2018, the McNeil Engineering team celebrated 35 years in the community. If you could use additional information about the cutting-edge, industry-leading services we offer in civil engineering, landscape architecture, structural engineering, laser scanning and land surveying, and roofing and paving consulting, please don’t hesitate to visit us online or reach out.








