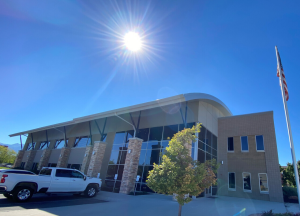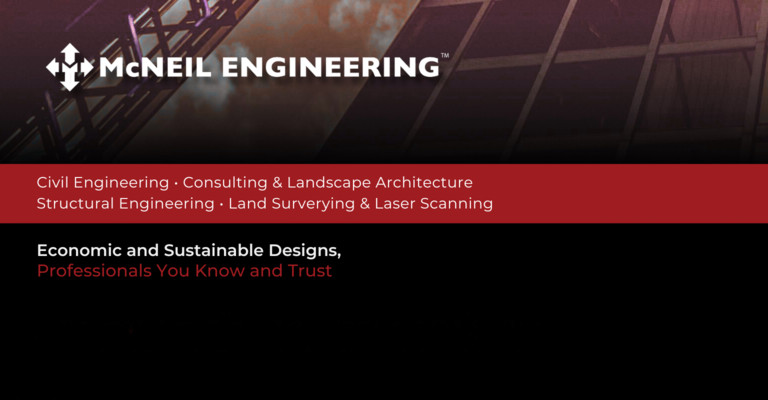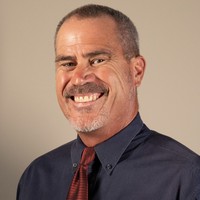 Welcome to a look at some of our big jobs from the former part of 2022. We wanted to take a moment to highlight our recent work so you can get a better idea of our capabilities.
Welcome to a look at some of our big jobs from the former part of 2022. We wanted to take a moment to highlight our recent work so you can get a better idea of our capabilities.
1. Larkin Cemetery
For more than 20 years our team has had a great relationship with the Larkin family and their incredible team at Larkin Mortuary. The scope of our work includes civil engineering projects, helping lay the foundation for their current headquarters as well as surveying their properties to prepare for future growth.
Led by Surveying Department Manager Mike Hoffman, our team has been involved in surveying and mapping both Larkin Cemetery locations using state-of-the-art technology to help them transition to a new cemetery management software system.
Through the use of drones and ultra-high-resolution cameras, our team was able to provide them with sophisticated imagery including a complete point cloud image of both locations. We sent both to Dan Cable and the team at EDA Land Planning, a firm acting as their go-to landscape architect overseeing our cemetery development.
This information allows their team to ensure accuracy and precision when taking inventory of their current land assets. Plus, it helps them plan for the future with confidence. We look forward to continuing to work with the team at Larkin Mortuary, it’s always a pleasure. Big thanks to Michael D. Hoffman for acting as survey manager on this important project!
2. Draper Innovation
No matter how many roofing or paving projects we manage, it’s never lost on our team how different each project is, and how important it is to keep a keen eye for small details to ensure that each project is successful and that their roofs and parking lots are built to last!
The Draper Innovation Center is no exception to that rule. Across a large lot, this multi-structure complex is an exciting new addition to the area that is nearing completion with one building finished and the other expected to be complete this summer.
As part of our responsibilities as the consultant and project manager our team reviewed plans and specifications for the owner and commented on what details needed to be revised and issues that could be avoided before construction started. We also reviewed material submittals and shop drawings to make sure they lined up with the plans and specifications and took our findings to preconstruction meetings for both buildings to review with the contractor while verifying his material submittals, shop drawings, and construction schedule. Throughout this process, our team worked closely with the general contractor to ensure that there were no conflicts with other trades.
For the duration of the project, our team observes the roofing production twice a week to make sure that the roof is being installed as per the plans and specifications and sends a report with photos to the owner. We also work with the roofing contractor on any field changes that need to be made. Once the project is finished our team will perform the final inspection with the manufacturer and send out a punch list to the roofing contractor with any final adjustments. As part of this process, we verify that owner receives the final warranty documentation. Big thanks to Carl Greene, consulting manager on the project.
3. North Union
In coordination with our very own Structural Engineering, Landscape Architecture, and Surveying departments, our Civil Engineering team had the pleasure of working on the exciting new North Union Apartments project! It really was a blast working in-house across so many departments and disciplines to bring this awesome complex to life which is now entering the final stages of construction.
The key responsibilities of our Civil Engineering team were fairly standard for this type of project as we coordinated with the architects to locate the building on-site and designed all new utility services.
The project was designed to meet city ordinances which are always changing, as well as the new state stormwater codes to recharge our aquifers during an increasingly difficult period of drought for our state! As part of the parking structure, surface improvements were designed to access two separate levels of parking to alleviate congestion at the parking garage entries which is an awesome and welcome change for future residents and helps avoid the traditional hang-up of trying to find somewhere to park at your apartment!
As we see the Draper area and really the entire Salt Lake Valley continues to grow, we’re excited to have a part in preparing the structures and laying the groundwork for future communities! Thank you to Robert Poirier, civil engineering manager on this project!
We hope you have enjoyed this look back at some of our big projects of the year (so far). Join us in our next blog post as we finish out our look at a couple more projects and feature an employee spotlight!








